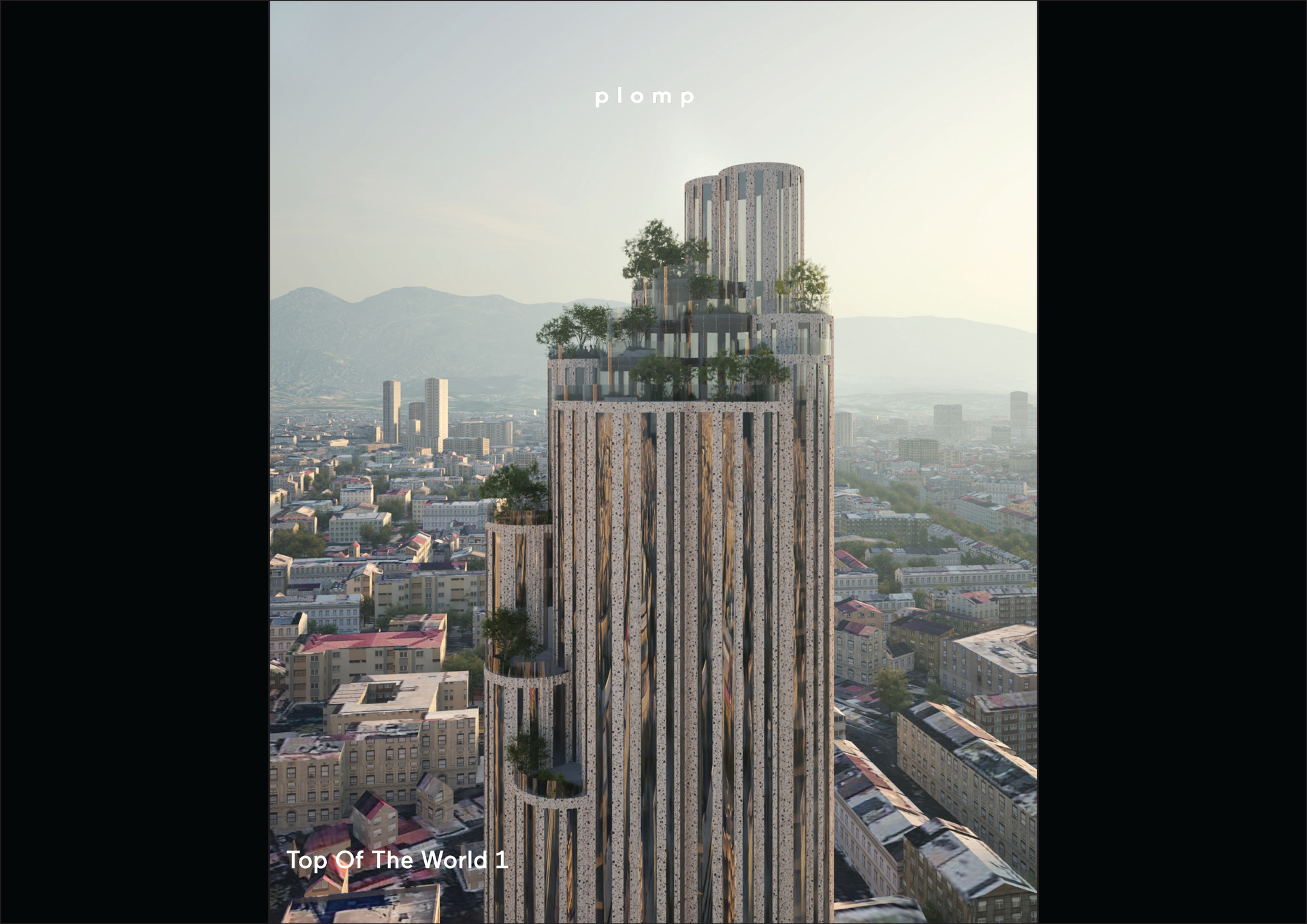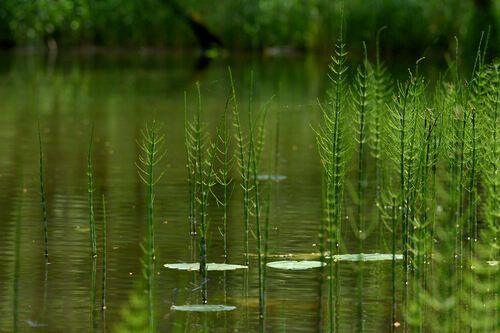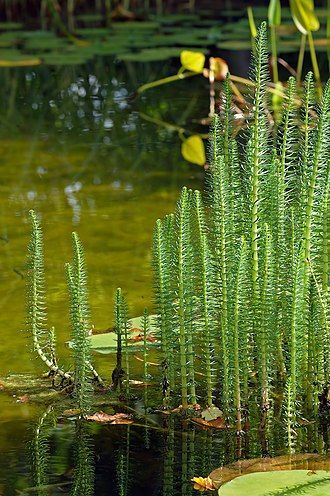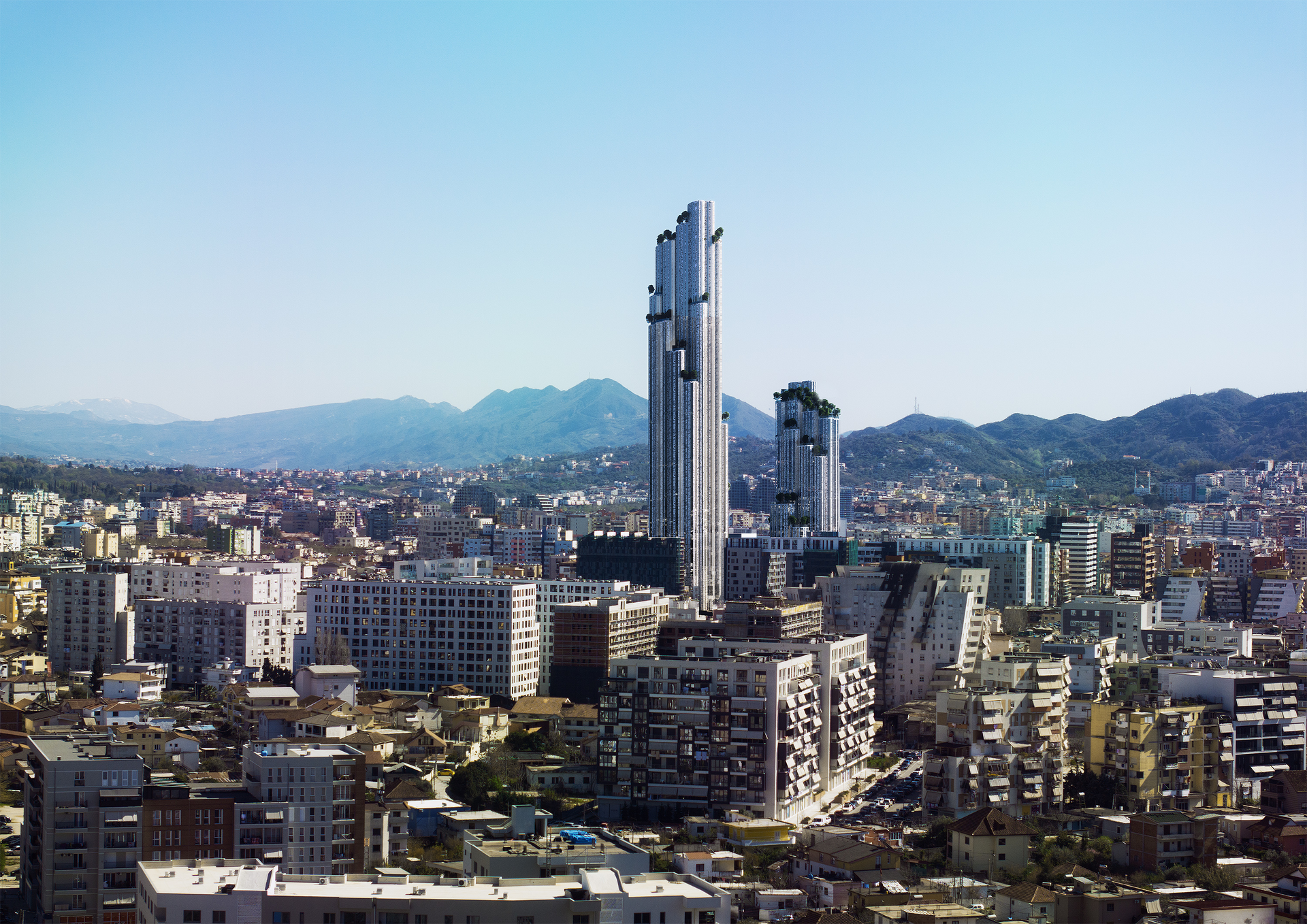Tours végétalisées Albanie
Tirana Albania
The Kavajes Street Twin Towers complex is a new living organism adjacent to Tirana’s most important boulevard, introducing a new dialogue between architecture, public space, and the city’s natural surroundings. Conceived as a mineral rhizome that flourishes from the ground, the project emerges from a matrix that organizes both structure and landscape, followed by a dense cluster of columns that visually and physically link the towers to the surrounding plazas and green spaces. This design fosters an organic interaction between the built environment and public life, creating a continuous flow between indoor and outdoor spaces.
The complex is a true mixed-use development, thoughtfully integrating retail, office spaces, a hotel, residential units, and a range of both public and private amenities. At its base, the project invites people into an intimate landscape plaza, enhancing community engagement and offering new social and commercial hubs, culminating in exclusive sky lounges and a rooftop restaurant that offer sweeping, panoramic views of Tirana.
A key architectural feature is the double skin façade composed by a white terrazzo cladding, which emphasizes the vertical growth of architecture from the ground to the sky. The bright, refined surface captures light throughout the day, reinforcing the sense of the towers organically rising from the earth, much like the growth of natural forms. The project becomes a vertical projection of the social space and the plaza, extending towards the sky through green terraces and lush mediterranean vegetation. This thoughtful facade treatment and spatial strategy unify architecture, nature, and community into a single, evolving organism.
Landscape Designer: @sempervirenslandscapers
Images : @plo.mp
Model: @limes3dinnohub
@thomascoldefy @isabelvanhaute @zoltanneville @thomasamarsy @leonardo_ronchi @vincentparquet @ertz.thomas @akpt_shqiperia2030
































