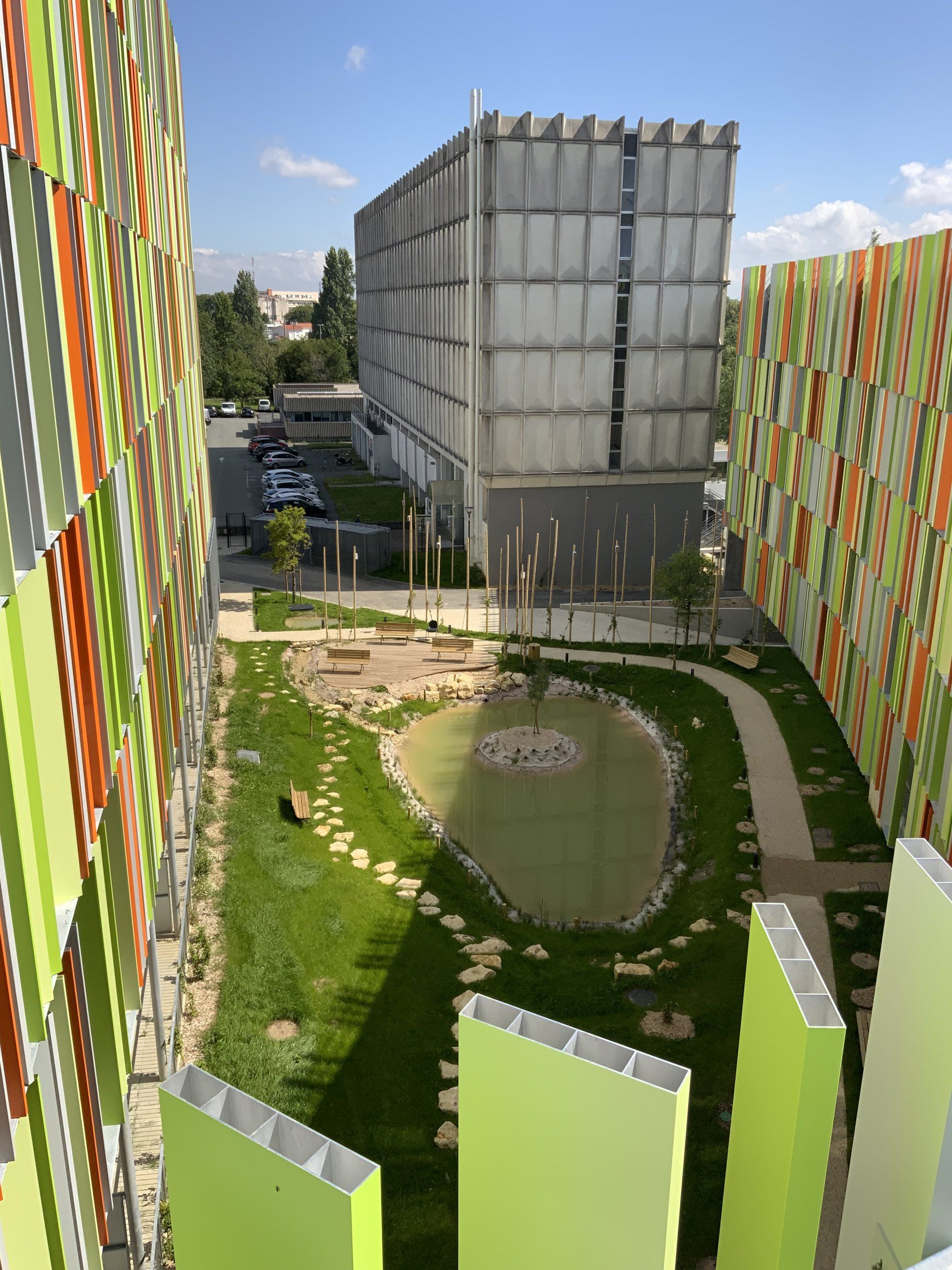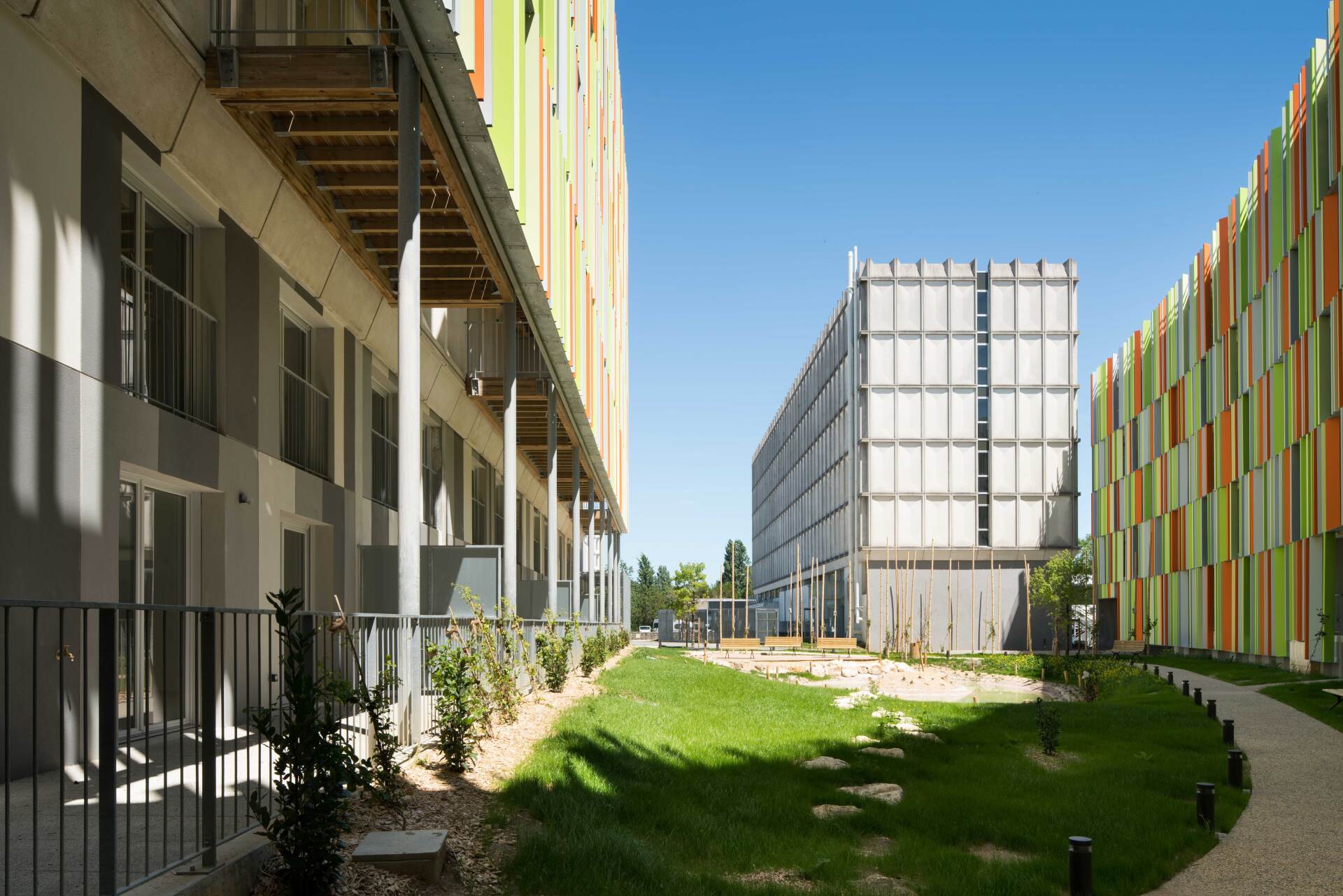Riverbank Restoration // Ecological Engineering with Jakob Macfarlane
The project takes place at the level of the old marshes which surrounded the city of La Rochelle at the place where Louis XIII and Cardinal Richelieu carried out the terrible and famous siege of the city from 1627 to 1628. The site was subsequently filled in the 20th century to build the city's administrative center.
The landscaping project, designed by Frédéric-Charles Aillet of Sempervirens, consisted of restoring the native wetland ecosystems that once existed on the site, particularly to accommodate migratory birds whose main route flies over La Rochelle.
A landscaped pond, home to fish and planted with reeds and aquatic plants, was created in the center of the island. It collects rainwater and helps regulate extreme rainfall. In the center, a small island allows for nesting. Numerous nesting boxes have been positioned on poles colonized by fruit-bearing climbing plants. The turquoise color of the pond comes from the local white clay that served as a waterproofing material.
This space provides a calm and cool setting with a terrace available to residents and their visitors. A stream ensures the oxygenation of the water for better fish colonization in the pond.
To the east, the project has enabled the restoration of the banks of the small Lafond River. This riparian forest is planted with rowan trees (Sorbus domestica), a native tree whose orange berries echo the building's facade.
On the rooftops, a large, accessible terrace is planted with strawberries, artichokes, and herbs such as rosemary and gooseberries. A garden table allows residents to practice urban agriculture. The shrubs in the containers are also native, such as Prunus spinosa and Crataegus monogyna, adapted to the gusts of sea wind that blow against these roofs on stormy days.
The differentiated management of the planted areas minimizes garden maintenance and places the project in the renaturation of the site.
A mixed program of 160 apartments managed by the Les Senioriales EHPAD group, with a range of services on the ground floor (multipurpose room, restaurant, offices) and social housing.





















